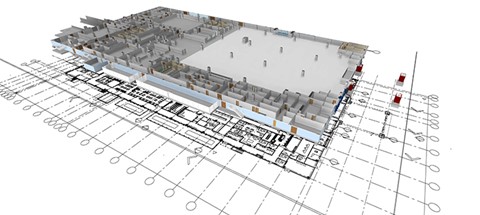portfolio
CAD TO BIM Services
CAD to BIM (Building Information Modeling) service involves the transformation of data from a traditional CAD (Computer-Aided Design) format into a BIM environment. CAD files typically represent 2D or 3D geometry, while BIM encompasses a broader spectrum of information, including geometry, spatial relationships, geographic information, quantities, and properties of building components.
The CAD to BIM service converts existing CAD drawings or models into a BIM-compatible format, enhancing the data by adding intelligent elements and attributes. This conversion allows for a more comprehensive and integrated approach to building design, construction, and management. It enables stakeholders to access a wealth of information associated with the building elements, facilitating better decision-making throughout the entire lifecycle of a construction project.

