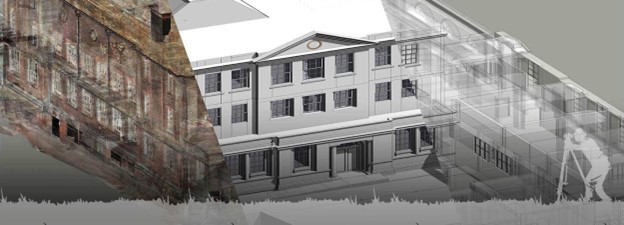portfolio
Laser Scanning as a Service (LAAS)
Laser scanning services use laser scanners to capture accurate and detailed three-dimensional (3D) representations of physical objects or environments. These services are commonly used in various industries, including architecture, engineering, construction, surveying, and manufacturing. Laser scanning technology can quickly and precisely collect large amounts of data, making it valuable for projects that require detailed spatial information.
Applications of laser scanning services are diverse, ranging from Architecture and Construction where Laser scanning is used to capture as-built conditions of buildings and construction sites, facilitating accurate design and construction processes., laser scanning also helps capture existing conditions of infrastructure, industrial facilities, and more, aiding in retrofitting or renovation projects. In Manufacturing: Laser scanning is employed in manufacturing for quality control, reverse engineering, and dimensional analysis of products. In Surveys, Laser scanning can be used for land surveying to create detailed topographic maps or to document archaeological sites.
Point Cloud to BIM involves translating intricate point cloud data, captured through laser scanning or photogrammetry, into a comprehensive Building Information Model (BIM). Through specialized software, the refined point cloud is a foundational reference for creating a highly detailed BIM model, replicating the precise geometry, dimensions, and characteristics of the scanned object or area. This transformed BIM model offers an accurate digital framework enriched with metadata and additional information, enabling enhanced decision-making, streamlined renovation plans, clash detection, facility management, and comprehensive as-built documentation for construction projects.

